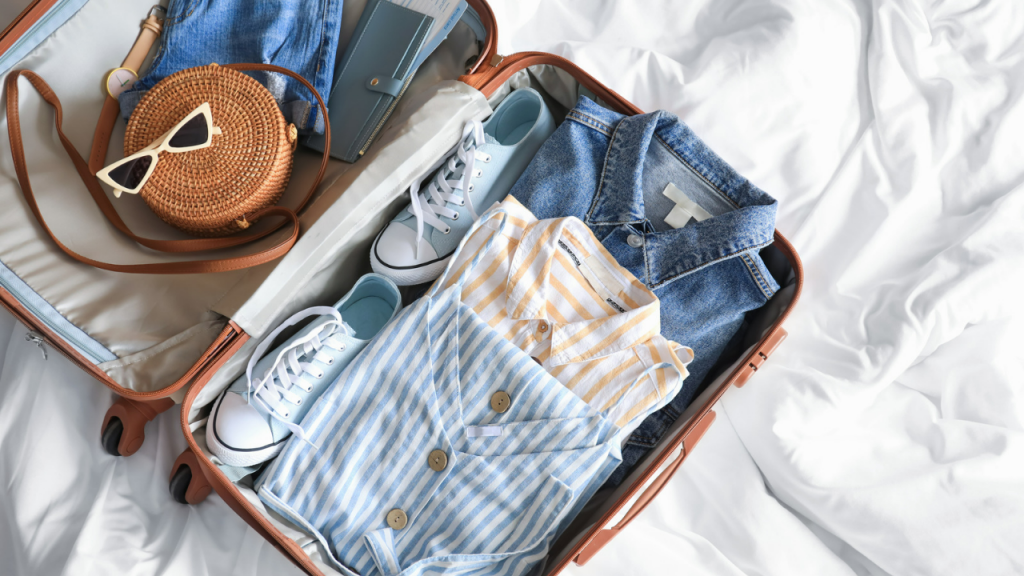Mercure Miri City Centre - Terabai Grand Ballroom
Mercure Miri City Centre
- English
- See this hotel on all.accor.com or brand website in other languages :
Terabai Grand Ballroom
The largest among all the available banquet and meeting venues in the hotel, making it an ideal choice for larger meetings and wedding receptions. This spacious venue is located on level 3A and features a welcoming foyer adorned with vibrant colours and intricate decor.
The Terabai Grand Ballroom is a daylight ballroom with a space of 292m2 and a ceiling height of 6.8m. It can accommodate a maximum of 150 persons for banquet-style dining, 200 for theatre-style seating, 42 for classroom-style arrangements, 42 for boardroom meetings, 40 for U-shaped setups, and 200 persons for cocktail receptions. Additionally, it can be partitioned into Terabai I, with a size of 222m2, and Terabai II, measuring 70m2, to suit various event requirements.
 |
 |
 |
 |
 |
 |
 |
|
|---|---|---|---|---|---|---|---|
| Meeting room name | Theater | U-shaped room | Meeting room | Classroom | Banquet hall | Height | Surface |
| Terabai Grand Ballroom | 200 | 40 | 42 | 42 | 150 | 6.8 m - ft |
292 m² - sq. ft. |
| Terabai I | 140 | 27 | 39 | 39 | 120 | 6.8 m - ft |
222 m² - sq. ft. |
| Terabai II | 50 | 20 | 20 | 27 | 30 | 6.8 m - ft |
70 m² - sq. ft. |
Mercure Miri City Centre ☆☆☆☆
Lot 2368, Block 9, MCLD, Jalan Merbau , 98000 MiriMalaysia
Tel: +60 154-877 3888
Email: HA1K1@accor.com




Follow us
Stay in touch and connected to all the news and happenings.